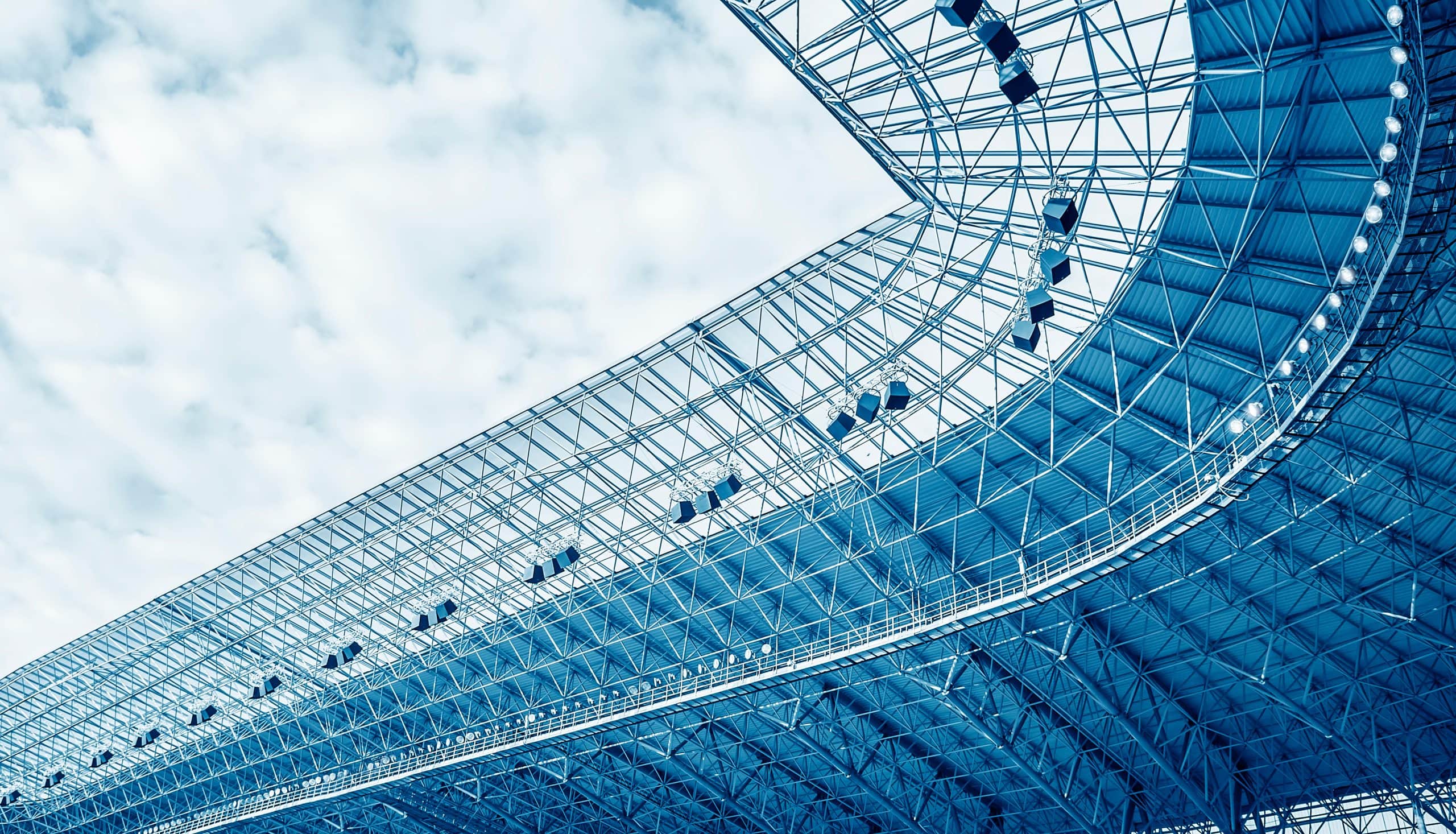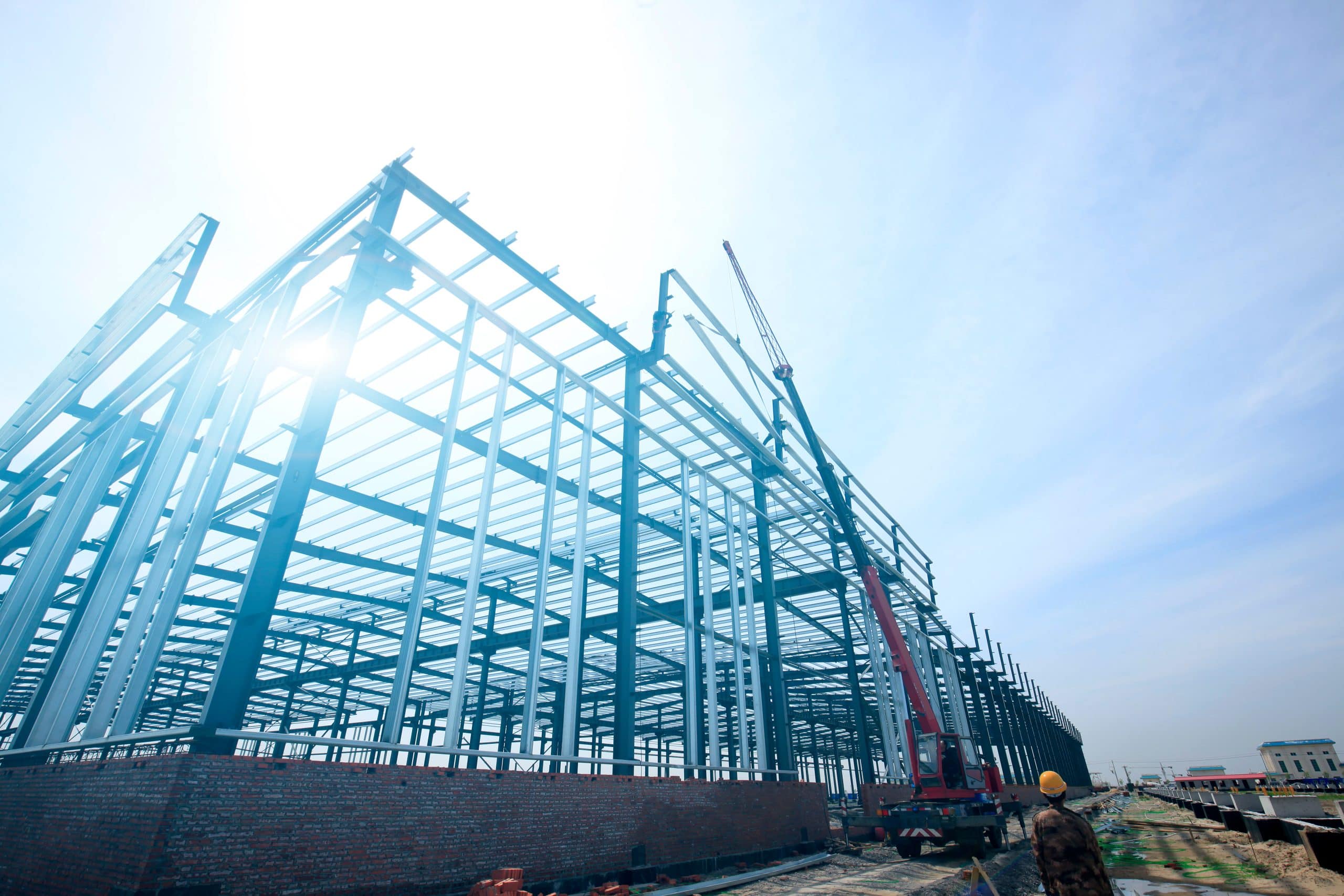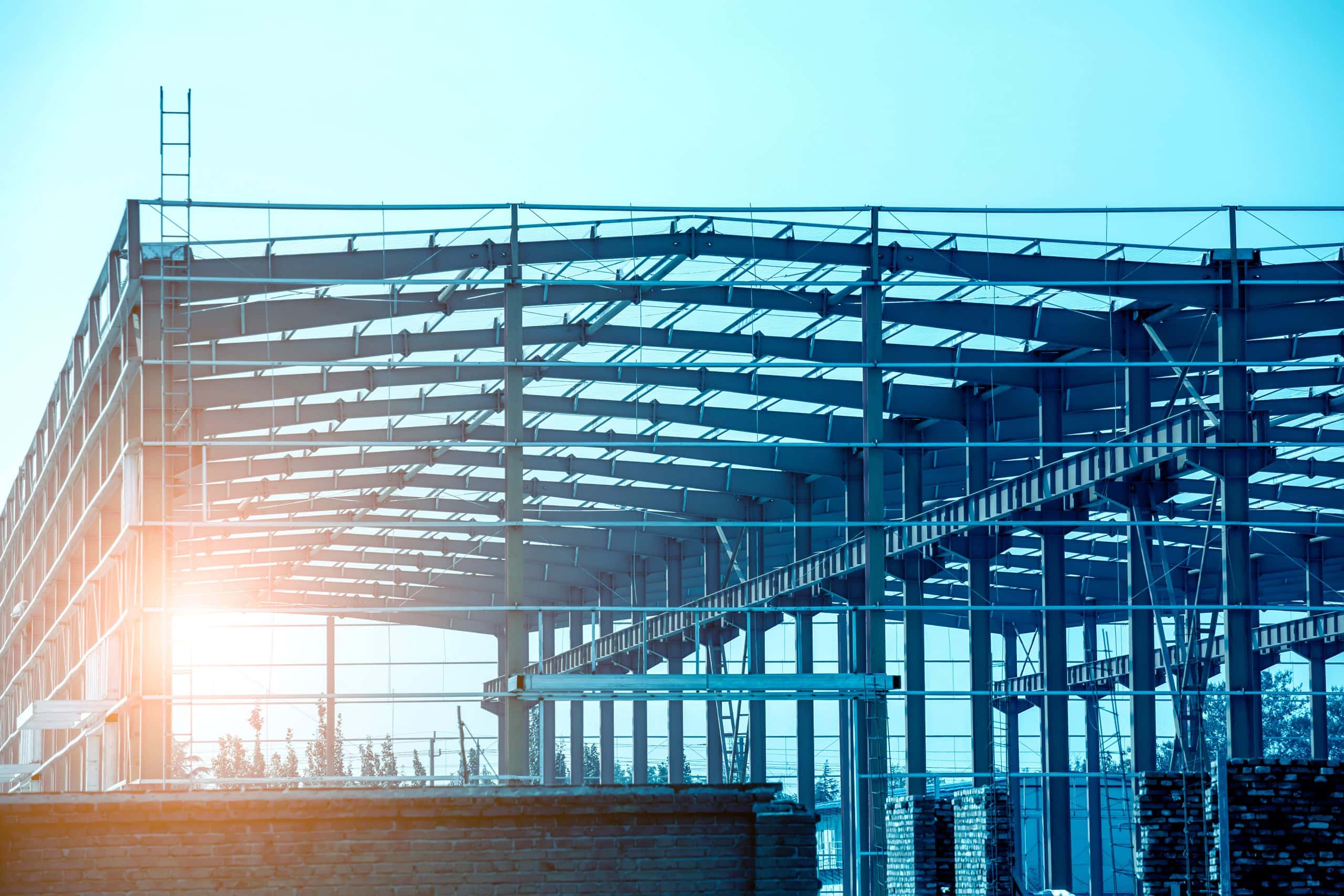Naturally, a project must be drawn up to create a building skeleton using steel construction and to fully construct the structure. The amount of steel material required for this project, which is drawn with the help of engineers and architects, is clearly determined. Production is started by adjusting the size, dimensions and strength of the steel profiles to be used in construction. After the production of steel profiles is finished, construction begins on the basis of the project. When creating a steel skeleton, columns are placed and steel beams are mounted on these columns with various bolts. Different construction techniques can be applied, and a general steel skeleton consisting of beams and columns is created.
Buildings with this steel skeleton are called steel construction structures. This is how steel mills, steel hangars, steel houses, and steel structures are created. After this stage, the gaps between the steel frame can be filled with concrete, prefabricated panels can be preferred or metal panels can be used for the roof.
When creating steel construction structures, choosing prefabricated panels is an important method that can shorten the construction period more than you expect. Because steel profiles are produced in factories and assembled in the field, their installation takes a very short time. When you create the facades with prefabricated panels, you will get rid of a large construction burden and save time.




